 Catalog:

Uzbekistan is a country with an ancient history and the culture having more than 25 centuries, with legendary fantastic Samarkand, Bukhara, Khiva cities. Uzbekistan is: - oriental hospitality and goodwill, exotic, abundance of noisy and picturesque markets; - warm stable weather-10 months a year; - hotels, restaurants, night bars with national colour and European level of service; - fine opportunities for active rest in mountains and desert. Alongside with excursion program you will be able to: - visit the dramatized historical ceremonies and folklore shows; - take pleasure with oriental dances in former Khans harem; - learn to prepare original Uzbek pilaw and round bread; - weave carpets; - make a jug in a workshop of the potter; - pass through picturesque desert on baktrian camel back; - ride on graceful akhaltekin horses; - swim and to fish in huge lakes surrounded by sands; - reach inaccessible mountains on helicopter and to lead picnic on mountain river side; - spend the night in traditional nomads abodes – yurtas; - listen to local akyn songs at a fire under extraordinary bright oriental constellations; - visit exotic national-sports and holidays wrestling, horse wrestling for goat’s carcass, rams, cocks fighting; - taste collection wines; - get original hand-made souvenirs. The tours can be organized in your own dates / any number of pax, cost & conditions are available upon request.
Contact us:
your.climberca@ya.ru +7966 065-53-44 - whatsapp/viber
Author: ClimberCA - International consortium
More info >>>
We are online!
|
 Catalog
Catalog /
Khiva sights
Resources:
78
-
 Shergazi Khan Madrasah (1718 to 1726) - (Ichan-Kala)
www
Shergazi Khan Madrasah (1718 to 1726) - (Ichan-Kala)
www
It is located in the center of Ichan-Kala in front of the entrance to Pahlavan Mahmud Mausoleum. It was erected by slaves captured in 1718 by Sberghazi Khan during his raid on Korasan and Meshkhed; together with the loot 5,000 slaves were brought from there. Sherghazi Khan promised to free the slaves after the construction of the madrasah was finished but did everything possible to delay the completion. Infuriated slaves killed Sherghazi Khan in the uncompleted madrasah in 1720. His Mausoleum is connected to the western corner of the madrasah's main facade. The starting dates and date of completion of the madrasah construction can be found in the work of historian Munis. Serghazi Khan madrasah is among the oldest and largest in Khiva. Its entrance lies two meters below the street level due to the natural drop of relief and the growth of cemetery layers next to the Pahlavan Mahmud Mausoleum. This madrasah is one- and two-storey building (with two stories at the entrance) comprising a four-ayvan yard, suite of vestibule rooms and a lecturing hall at the transverse axis of the entrance group. Representatives of Khiva Khanate were not the only ones who got education at this madrasah; there were students from Turkmenistan, including famous Turkmen poet Makhtumkuli.
Rating: 316
-
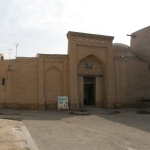 Tolib Makhsum Madrasah (1910) - (Ichan-Kala)
www
Tolib Makhsum Madrasah (1910) - (Ichan-Kala)
www
It is adjoining the northern walls of Islam Khodja Madrasah, it was built by a scribe Talib Makhsum, one of the Khan's confidants. The construction was supervised by Khiva's craftsmen Usto Khudaybergen Khodja and Usto Kalandar Kochim. Mostly this madrasah trained calligraphers. The center of the Madrasah composition is a rectangular yard, which includes asymmetrically located rooms. The portal is decorated with brick technique called sharafa. The upper dandana includes scattered green bricks, white a blue tiles.
Rating: 312
-
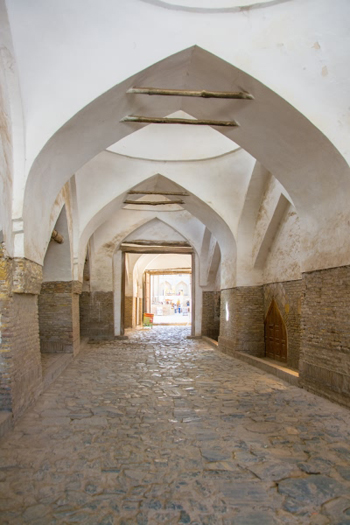 Palvan Kari Madrasah (1905) - (Dishan-Kala)
www
Palvan Kari Madrasah (1905) - (Dishan-Kala)
www
The Madrasah is located at the crossing of Palvan Kari and Kariev streets. This Madrasah was built by a rich Khiva's merchant Palvan Kari. Palvan Kari was one of the Muhammad Rahimkhan II's confidants. He played a major part in improving trade relations with Russia, Bukhara and Turkey. With the income received in those deals Palvan Kari decided to erect this architectural complex. Ruzmat, Masharip's son, was in charge of the construction. The Madrasah is elongated from the south to the north and consists of 17 hujras, summer and winter mosques and a tall minaret. Decorative elements are concentrated on the main facade only.
Rating: 311
-
 Muhammad Maram Minaret (1903) - (Dishan-Kala)
www
Muhammad Maram Minaret (1903) - (Dishan-Kala)
www
It is located at the crossing of K.Baltayev and Anash Khalfa Streets, it was built in a united complex with Muhammad Makhram Madrasah and Mosque. The Minaret adjoins the southwestern corner of the madrasah. There is a thin decorative belt of baked slip glaze tiles of violet and white color. A copper "kubba" remained intact in the upper part of the Minaret. Dimensions: height is 19 m.; foundation diameter is 4.2 m.
Rating: 309
-
 Musa Tura Madrasah (1841) - (Ichan-Kala)
www
Musa Tura Madrasah (1841) - (Ichan-Kala)
www
This Madrasah is located in the center of Ichan-Kala next to Yussuf Yassulbashi Madrasah. It was built in 1841 by Musa Tura, the son of Rakhmankuli Inaq, who in his turn was the grandson of Muhammad Rakhim I and Allah Kuli Khan's nephew. Descendants of the Khan's dynasty were titled Tura. In 1855 Musa Tura was killed at the war with Turkmen yomuds and buried in the madrasah. The madrasah is trapezium-shaped when viewed from above, elongated in south-north direction. The madrasah consists of two yards, a vestibule of two domes, hujras, mosque and darskhama. The madrasah was restored and houses a craft shop now.
Rating: 308
-
 Bikanjan Bika Madrasah (1894) - (Dishan-Kala)
www
Bikanjan Bika Madrasah (1894) - (Dishan-Kala)
www
It is located across the square opposite Ata-Darvaza. Construction of the Madrasah was initiated by one of Khiva Khan's sons but after the pedestal was completed he died, and the work was halted for four years. Bikajan Bika, Muhammad Rahimkhan II's sister, decided to finish the construction. But the work was resumed without first getting the Khan's permission, and the latter prohibited unauthorized construction. Thus the work was frozen for further seven years. Later, when the court informed the Khan, that it was his sister who was building the Madrasah, permission was granted and the Madrasah was completed. The Madrasah appeared in the area of highly respected burial of Sheikh Kalandar Bobo. The name of the crafts-man who actually built the complex was Usta Avul. Four meters from the portal, almost in the center of the main facade is a minaret.
Rating: 306
-
 Matniyaz Devan-begi Madrasah (1871) - (Ichan-Kala)
www
Matniyaz Devan-begi Madrasah (1871) - (Ichan-Kala)
www
It is located in front of the eastern walls of Muhammad Rahimkhan Madrasah. It was erected by Muhammad Rahimkhan II's finance minister (devan begi) Muhammad Niyaz. The Madrasah is rectangular, oriented along the longitudinal axis in west-east direction. The main facade, which faces Muhammad Rahimkhan Madrasah is traditional: a high portal with a pentahedral niche in the center with guldastas on the corners. The portal is decorated with majolica; guldasta domes are covered I with small green bricks, and the foundations, with blue, white and green bricks in I geometric patterns. The Madrasah consists of 10 hujras, darskhana, winter and summer mosques.
Rating: 305
-
 Shikhmavlon Minaret (19th century) - (Khiva District)
www
Shikhmavlon Minaret (19th century) - (Khiva District)
www
Located in the territory of Agakhi collec-tive farm, it is a part of a mosque with the same name. The Minaret and mosque were restored in the eve of Agakhi's 190th anniversary while the madrasah and mausoleum previously destroyed were built anew. The Minaret is made of baked bricks and has spiral stairs leading to four arched openings. Dimensions: height is 10 m.; foundation diameter is 3.2 m.
Rating: 304
-
 Pakhlavan Mahmud Mausoleum (14th to 16th centuries) - (Ichan-Kala)
www
Pakhlavan Mahmud Mausoleum (14th to 16th centuries) - (Ichan-Kala)
www
It is the largest dome in Khiva covered with blue glazed tiles with shining gilded top. Built in honor of the famous Khiva poet and undefeated professional wrestler, the city's pir (patron saint) and healer Pahlavan Makhmud. Originaly the mausoleum was modest, but it rapidly grew into a pilgrim site with a great number of hujras, khanaka and mosques. In 17th century, an entrance portal to the mausoleum was built on the south side. In 1719, Sherghazi Khan, when building a new madrasah south of the cemetery, oriented it strictly towards PaKlavan Mahmud Mausoleum. In 1810, after a successful raid to Kungrad, Muhammad Rahimkhan I decided to alter the ensemble drastically. Late constructions have spread to the east and partly to the south from the ancient mausoleum. The annex to the Mausoleum was planned as a grand family burial vault for kungrads. Marble headstones of Abulgazikhan (1663) and Anushakhan (1681) were moved to the new building and installed next to the burial niche of Muhammad Rahimkhan; there is Elbars II's epitaph (1728 to1740) in the portal pylon. During the rule of Allah Kuli Khan the building was decorated with majolica tiles. The 1810 construction was supervised by craftsman Adina Muhammad Murad from Khozarasp; majolica tiles dating back to 1825, when another side gallery was added, were manufactured by Nur Muhammad, son of Usto Kalandar Khivaki, and Sufi Muhammad, son of Abdal Jabbar. Abdullah Jin was the author of pictures. A craftsman Nadir Muhammad made a wooden door in 1893-1894. At the end of 19th century, the cemetery was separated after the construction of four karikhanas and Yaqubbay Khodja madrasah. In 1913, a two-storey building was erected in the yard in front of the mausoleum. Burial vaults of Isfandiyarkhan's mother and son as well as his own burial site are located in the rooms of that building. According to the common version, Isfandiyar who died outside Ichan-Kala, at Nurullabay'a Palace, was not buried in his burial place; his son Temur Gazi after he was poisoned was buried not here but in Sayyid Makhiruy Jakhan Mausoleum next to his grand-father. Construction of the magnificent architectural complex was completed after an ayvan on carved columns was erected in the southeastern part of the yard.
Rating: 303
-
 Kaltar Minaret (1855) - (Ichan-Kala)
www
Kaltar Minaret (1855) - (Ichan-Kala)
www
Minaret Kaltar minar (short) was conceived as the largest in the whole Muslim East (diameter of bottom - 14.2m.). But the building was halted at a height of 29m. People also call it Guyok minar ("green minaret"). According to Khiva's historian Munis, the construction was not finished because of the Khan's death in 1855. The minaret was to become so tall that "one could see Bukhara from it." The minaret diameter rapidly reduces with height which makes it ever steadier; it was planned to be 70 till 80 meters high. According to the legend, the Emir of Bukhara, when he learned about the construction of a unique minaret in Khiva, decided to build a similar one in Bukhara and made an agreement with the craftsman that he will do it after completing his current job. Khiva's Khan learned about it and gave an order to kill the craftsman immediately after the construction was finished. The craftsman picked up this news and fled leaving the minaret unfinished. The minaret is unique both due to its size and unusual decor. It is the only minaret entirely covered by a set of glazed bricks and majolica.
Rating: 303
-
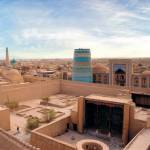 Abdal Bobo Mausoleum (8th to 18th centuries) - (Dishan-Kala)
www
Abdal Bobo Mausoleum (8th to 18th centuries) - (Dishan-Kala)
www
This Mausoleum is located in the eastern part of Dishan-Kala, south of Abdullah Nasfurush Madrasah, east of Palvan Kari Madrasah. The Mausoleum was erected in honor of Abdal Bobo whose real name was Palvan Ahmad Zamchiy. After Arabs' invasion Abdal Bobo became one of the followers and promoters of Islamic religion in Khiva. After his death a winter and summer mosque, a minaret, a khauz and a cemetery appeared around the place of his burial. Abdal Bobo Mausoleum was built in Bukhara style. Abdal Bobo who came from kishlak Zamchi in Bukhara was the great-grandson of Prophet Muhammad.
Rating: 302
-
 Shakhimardon Minaret (18th century) - (Khiva District)
www
Shakhimardon Minaret (18th century) - (Khiva District)
www
Built between madrasah bearing the same name and mosque, it is located in the territory of Pahlavan Mahmud collective farm. This Minaret, the smallest in Khiva, is decorated with green "bows". Dimensions: height is 5 m.; foundation diameter is 1.5 m.
Rating: 302
-
 Mamat Maram Madrasah (1903) - (Dishan-Kala)
www
Mamat Maram Madrasah (1903) - (Dishan-Kala)
www
It is located at the crossing of K.Baltayev and Anash Khalfa Streets, it was erected by one of the most influential officials and advisors of Khan Muhammad Rahim II. Mamat Marama Madrasah and Mosque represent a type of complex, simultaneously designed and constructed buildings, which combine the functions of a madrasah and a quarter mosque with a minaret. The Madrasah had in its possession 7327 tanaps of vaquf lands (1 tanap - 334.4 m2 ). The building is elongated from the south to the north and made of square baked bricks. The facade faces the south and is shifted somewhat to the west. Three corners, with the exception of the southwestern one, are flanked with small corner guldasta towers. Protruding in the southwestern corner is an assembly of auxiliary rooms of the mosque and minaret, which adjoin the two-domed straight vestibule.
Rating: 302
-
 Sayyid Alovaddin Mausoleum (1303) - (Ichan-Kala)
www
Sayyid Alovaddin Mausoleum (1303) - (Ichan-Kala)
www
The crypt is adjoining the eastern walls of Matniyaz Devan-begi Madrasah, it was built in honor of the great Sufi sheikh died in 1303. A burial vault with a dome and unique majolica headstone was erected in the first half of the 14th century and later in the 17th century a ziarat khana hall with a portal entrance facing the opposite direction was added. The architecture of these rooms has been influenced by different epochs: there are multi-layer archaic cellular pendentives and low-set dome in the gurkhana; on the other hand, the dome in the ziarat-khana is raised high on arched pendentives.
Rating: 302
-
 Bikajan-Bika Minaret (1903) - (Dishan-Kala)
www
Bikajan-Bika Minaret (1903) - (Dishan-Kala)
www
It is located near the western gate of Ichan Kala's Ata-Darvaza, it was built opposite the facade of a madrasah bearing the same name. The minaret was built by a craftsman named Usta Avul. Dimensions: height - 20 m.; diameter of foundation - 6 m.
Rating: 301
-
 Kaptarkhon Minaret (19th century) - (Dishan-Kala)
www
Kaptarkhon Minaret (19th century) - (Dishan-Kala)
www
It is located in the site of quarter mosque bearing the same name. There are four openings in the upper part where the muezzin reads "azana". The Minaret is made of baked bricks and decorated with figured brickwork; only the cornice has a belt of blue tiles. Dimensions: height is 8 m.; foundation diameter is 2 m.
Rating: 301
-
 Dzhuma Mosque Minaret (10th to 13th centuries) - (Ichan-Kala)
www
Dzhuma Mosque Minaret (10th to 13th centuries) - (Ichan-Kala)
www
Adjoining Dzhuma Mosque, this is the oldest, minaret in Khiva. It has been restored in place of the minaret, which collapsed in 12th century, by one of the Khan's significant officials Abdurakhman Mekhtar. Differently from other minarets in Khiva, it hardly has any decorations. Dimensions: height - 33 m.; foundation diameter - 6.5 m.
Rating: 300
-
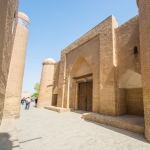 Allah Kuli Khan Tim (1836-1838) - (Ichan-Kala)
www
Allah Kuli Khan Tim (1836-1838) - (Ichan-Kala)
www
After Allah Kuli Khan built the caravanserai in 1832-1833, which served as hotel, warehouse and trading passage, it became obvious that a roofed bazaar, or tim should be added to it. The Tim constructed in 1836-1838 successfully combined the functions of the city gate, bazaar and Caravanserai "vestibule". Now the Caravanserai and tim are viewed as a united structure. Actual trading in the Tim took place in the lateral stalls where the merchants stayed with their goods. One could buy here not only local goods but also Russian and English cotton fabrics for robes, silk shawls, high boots from Bukhara, kitchenware from China, etc. A Raiys was in charge of scales accuracy and general order. He was empowered to settle disputes on site using taxes or whipping. The customs at the gate collected duties for goods exported or imported. Dimensions: 74 x 26.5 m., domes diameters are 9.5 to 6 m.
Rating: 300
-
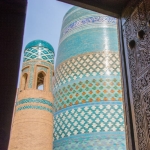 Matpanabay Madrasah (1905) - (Ichan-Kala)
www
Matpanabay Madrasah (1905) - (Ichan-Kala)
www
The Madrasah is located in the northern part of Dzhuma mosque. It was built with the money of one of Khan Matpanabay's officials. The construction was supervised by Khudaybergen Khodja and Kalandar Kochim. When viewed from above, the Madrasah has sub rectangular shape and is symmetrical with respect to the central east-west axis, with the exception of one detail: there is a room missing in the north-western corner. The main facade is emphasized with a small portal and unpronounced relief of the niche arcade separation.
Rating: 300
-
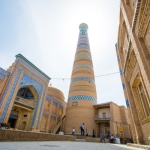 Islam Khodja Madrasah (1910) - (Ichan-Kala)
www
Islam Khodja Madrasah (1910) - (Ichan-Kala)
www
It is located next to Islam Khodja minaret. It was built with the money of Isfandiyar Khan's minister Islam Khodja. Masters Bolta Vaisov and Madaminov from the kishlak Madyr decorated it with glazed tiles comprising the pictures made by master Ish-Muhammad Khudayberdiyev. Islam Khodja Madrasah is a special architectural complex reflecting the influence of time and spirit of ethnic craftsmen's creative inspiration. Rather small maze of constructions manages to include a complicated space of the Madrasah with 42 hujras, a large domed hall and a tall minaret. The architect's skills can be seen in the ability to create a contrast combination of architectural forms carefully using the limited area. That is why hujras arch is not prominent, side towers are thin and the yard is small in size. The mikhrab niche of the mosque is decorated with majolica and carved ganch.
Rating: 299
|







 Shergazi Khan Madrasah (1718 to 1726) - (Ichan-Kala)
Shergazi Khan Madrasah (1718 to 1726) - (Ichan-Kala)  Tolib Makhsum Madrasah (1910) - (Ichan-Kala)
Tolib Makhsum Madrasah (1910) - (Ichan-Kala)  Palvan Kari Madrasah (1905) - (Dishan-Kala)
Palvan Kari Madrasah (1905) - (Dishan-Kala)  Muhammad Maram Minaret (1903) - (Dishan-Kala)
Muhammad Maram Minaret (1903) - (Dishan-Kala)  Musa Tura Madrasah (1841) - (Ichan-Kala)
Musa Tura Madrasah (1841) - (Ichan-Kala)  Bikanjan Bika Madrasah (1894) - (Dishan-Kala)
Bikanjan Bika Madrasah (1894) - (Dishan-Kala)  Matniyaz Devan-begi Madrasah (1871) - (Ichan-Kala)
Matniyaz Devan-begi Madrasah (1871) - (Ichan-Kala)  Shikhmavlon Minaret (19th century) - (Khiva District)
Shikhmavlon Minaret (19th century) - (Khiva District)  Pakhlavan Mahmud Mausoleum (14th to 16th centuries) - (Ichan-Kala)
Pakhlavan Mahmud Mausoleum (14th to 16th centuries) - (Ichan-Kala)  Kaltar Minaret (1855) - (Ichan-Kala)
Kaltar Minaret (1855) - (Ichan-Kala)  Abdal Bobo Mausoleum (8th to 18th centuries) - (Dishan-Kala)
Abdal Bobo Mausoleum (8th to 18th centuries) - (Dishan-Kala)  Shakhimardon Minaret (18th century) - (Khiva District)
Shakhimardon Minaret (18th century) - (Khiva District)  Mamat Maram Madrasah (1903) - (Dishan-Kala)
Mamat Maram Madrasah (1903) - (Dishan-Kala)  Sayyid Alovaddin Mausoleum (1303) - (Ichan-Kala)
Sayyid Alovaddin Mausoleum (1303) - (Ichan-Kala)  Bikajan-Bika Minaret (1903) - (Dishan-Kala)
Bikajan-Bika Minaret (1903) - (Dishan-Kala)  Kaptarkhon Minaret (19th century) - (Dishan-Kala)
Kaptarkhon Minaret (19th century) - (Dishan-Kala)  Dzhuma Mosque Minaret (10th to 13th centuries) - (Ichan-Kala)
Dzhuma Mosque Minaret (10th to 13th centuries) - (Ichan-Kala)  Allah Kuli Khan Tim (1836-1838) - (Ichan-Kala)
Allah Kuli Khan Tim (1836-1838) - (Ichan-Kala)  Matpanabay Madrasah (1905) - (Ichan-Kala)
Matpanabay Madrasah (1905) - (Ichan-Kala)  Islam Khodja Madrasah (1910) - (Ichan-Kala)
Islam Khodja Madrasah (1910) - (Ichan-Kala) 